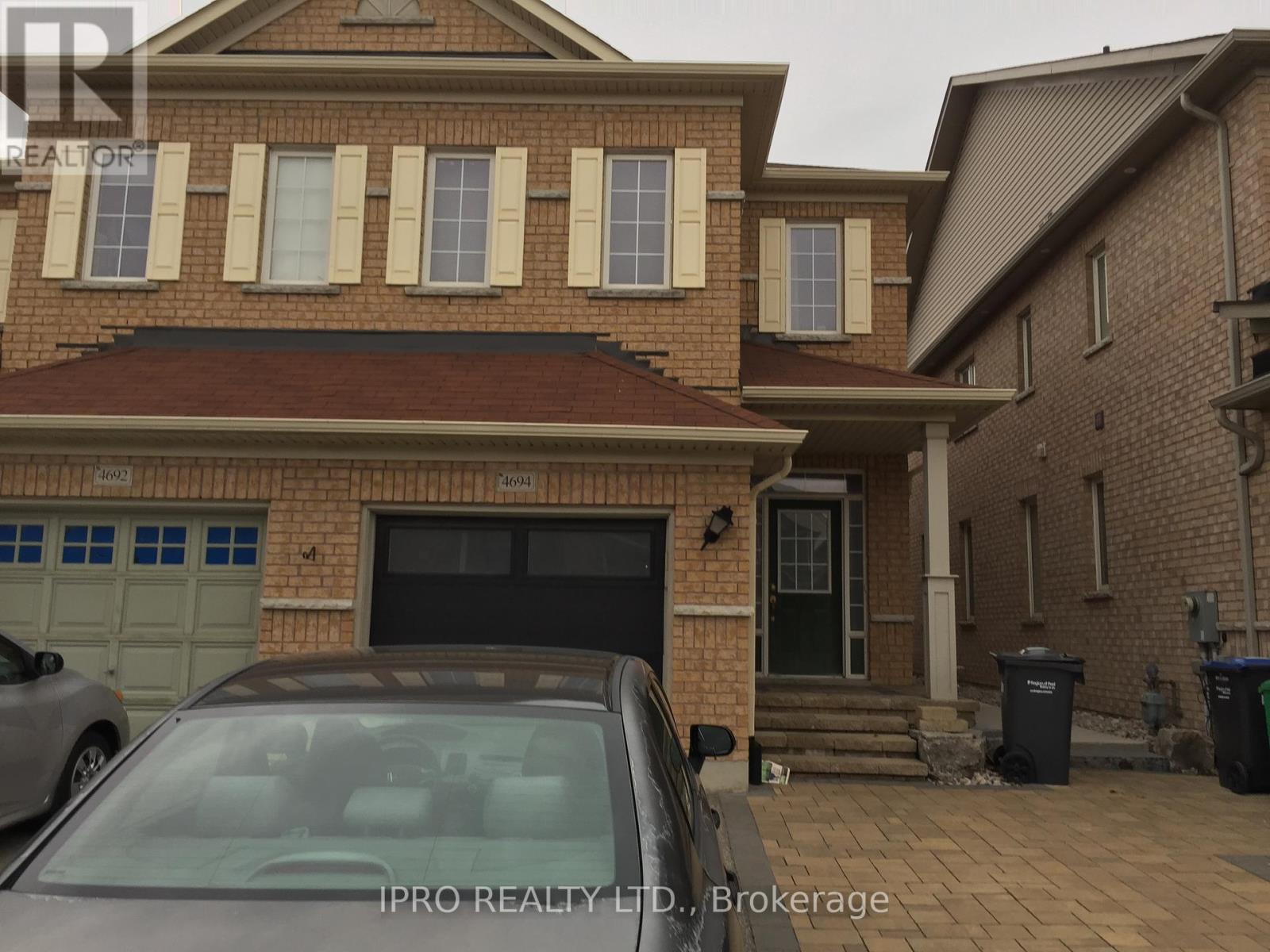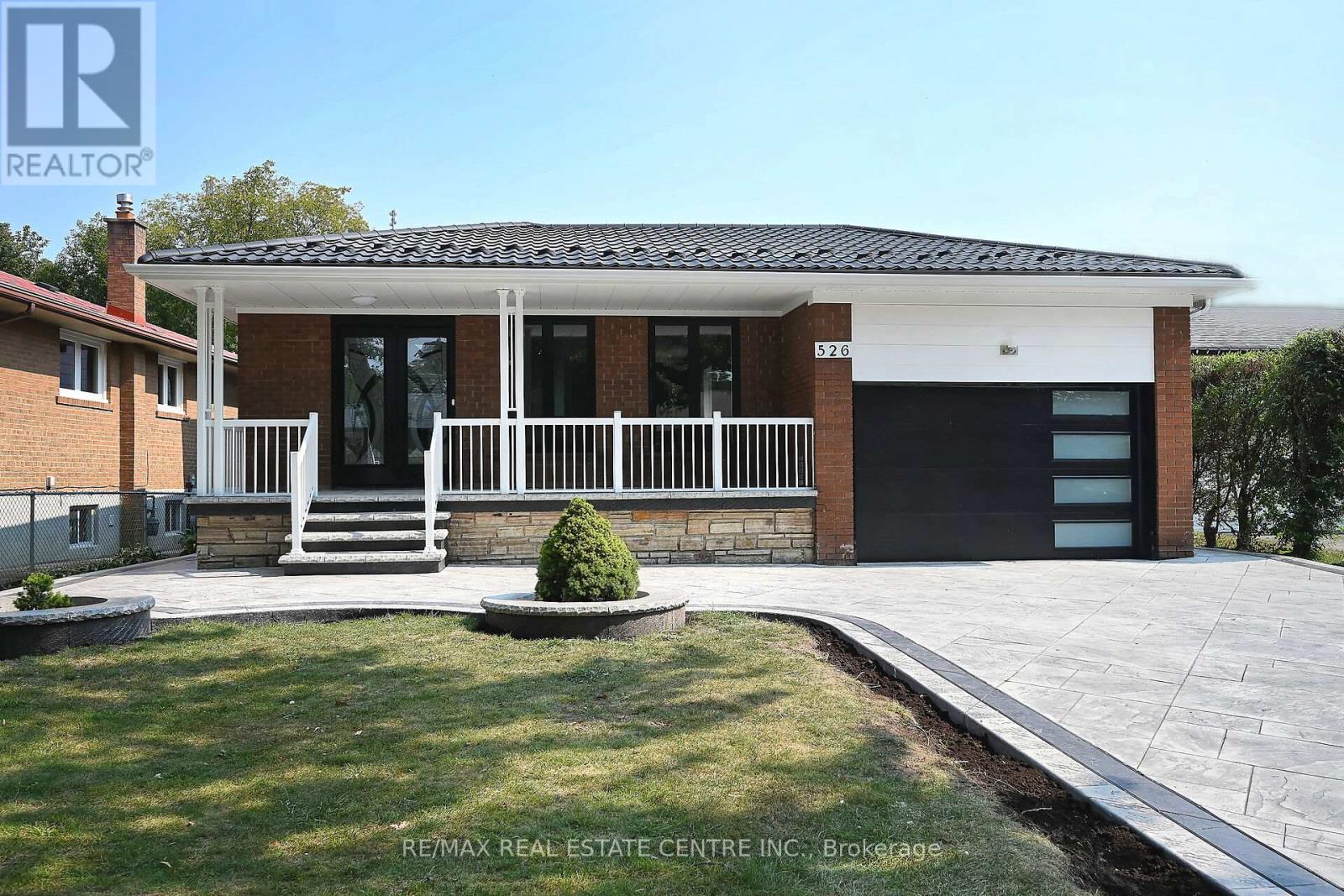Free account required
Unlock the full potential of your property search with a free account! Here's what you'll gain immediate access to:
- Exclusive Access to Every Listing
- Personalized Search Experience
- Favorite Properties at Your Fingertips
- Stay Ahead with Email Alerts





$1,489,000
524 LUZON CRESCENT
Mississauga (Fairview), Ontario, L5B3W9
MLS® Number: W9394087
Property description
Stunning Detached Dream Home With Curb Appeal And Lush Landscaping In The Most Desirable Area In Mississauga. Many Upgrades. Beautiful, Bright, And Spacious Living Room With Hardwood Floor, Pot Lights And California Shutters Throughout. Spectacular Kitchen With Granite Counter Top, And Attractive Backsplash. Spacious Primary Bedroom Has His And Hers Closet With Ensuite. Bedroom Walk-In Closet On Second Level Can Be Converted To Bathroom Or Laundry Room (Plumbing In Place) . Jacuzzi In Upper-Level Bathroom. Finished Basement With Two Spacious Bedrooms. Luxury Outdoor Amenities With An Inviting View For Entertaining Guest, That Includes A Deck, Pool And Jacuzzi (Optional). Conveniently Located Just Minutes From Square One Shopping Centre, GO Station Transit Terminal, YMCA, Theatre, Library, Parks, Hospital, And Schools. **** EXTRAS **** Fridge, Stove, Dishwasher, Washer & Dryer, All Window Coverings And All Light Fixtures.
Building information
Type
*****
Basement Development
*****
Basement Type
*****
Construction Style Attachment
*****
Cooling Type
*****
Exterior Finish
*****
Fireplace Present
*****
Flooring Type
*****
Foundation Type
*****
Half Bath Total
*****
Heating Fuel
*****
Heating Type
*****
Size Interior
*****
Stories Total
*****
Utility Water
*****
Land information
Amenities
*****
Sewer
*****
Size Depth
*****
Size Frontage
*****
Size Irregular
*****
Size Total
*****
Rooms
Ground level
Eating area
*****
Kitchen
*****
Dining room
*****
Living room
*****
Upper Level
Bedroom 2
*****
Other
Bathroom
*****
Basement
Bedroom
*****
Bedroom 5
*****
Recreational, Games room
*****
Second level
Bedroom 4
*****
Bedroom 3
*****
Primary Bedroom
*****
Courtesy of RE/MAX EXPERTS
Book a Showing for this property
Please note that filling out this form you'll be registered and your phone number without the +1 part will be used as a password.









